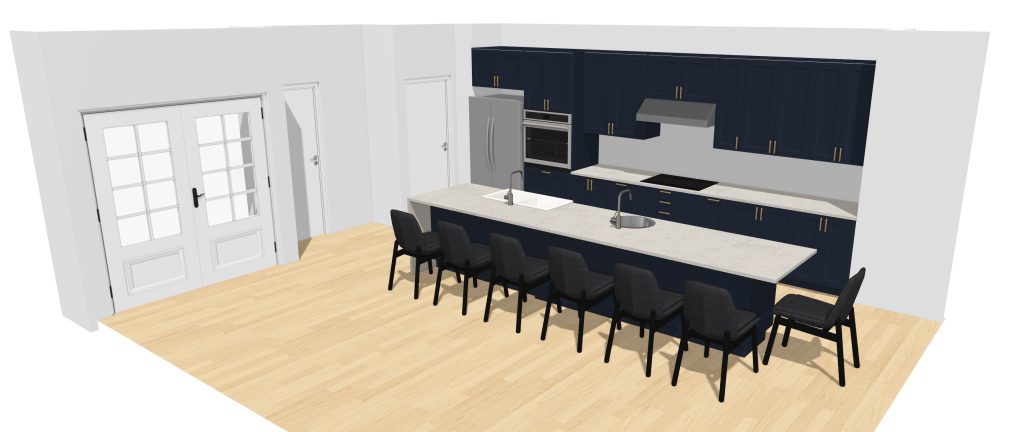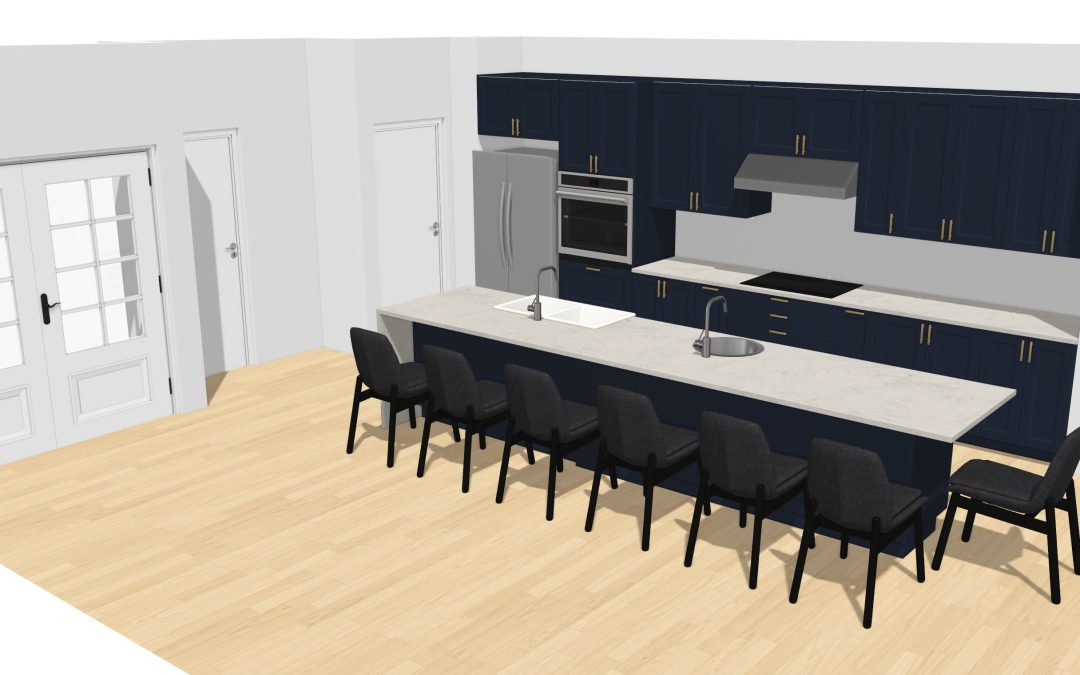It’s believed that the kitchen is the heart of the home. In many of today’s homes, there is an open layout that combines kitchen, dining, and living spaces into one open room. Someone can be cooking dinner while also watching over the kids watching TV in the living area. Someone setting the table in the dining area can keep an eye on the oven timer so the meal doesn’t get burned.
Some clients fall in love with the kitchen plans they see on TV, but will they be right for you? Once you’ve lived with it for a while, will it seem as functional to you as you thought it did on TV? If you’re going from an apartment or other existing structure, you didn’t have much say in how things were laid out. When you’re at the kitchen sink rinsing dishes, someone bumps into you while opening the refrigerator to store leftovers. Would an island with storage and room for additional seating or prep space be nice, keeping small appliances off counter tops?

There’s a lot to consider when deciding what kitchen layout works best for you. Then we can add the style you crave.
Table of Contents
An Island & Space Around It
One of the most valuable additions we made to our apartment kitchen was a small, movable island. It has ample surface area, power, shelving, and cabinet space. It took small appliances like a stand mixer off the counter, and a crock pot off of the top of kitchen cupboards. It offers shelving where we store our new air fryer, and a spice rack where we store all of the most used spices.
Another consideration to size was having the space to walk around it. There is enough floor space in the kitchen that we were able to set it in a convenient spot that didn’t interfere with other tasks. It’s somewhat close to the dishwasher, but you can still stand at the island and prep while someone else accesses the dish washer. You can circle around it to reach other parts of the kitchen, too.
When it comes to the island for your custom kitchen, the above aspects of function need to be considered. Your island may include additions like a space for the microwave or dish washer, a wine fridge, the kitchen sink or a small prep sink. These important decisions need to be addressed in the design phase so we can make room for plumbing and electrical outlets as needed.
Storage
Building a custom home after living in an existing structure can get your creative juices flowing. You think about everything you don’t like, or wish you could change. Now is the time to do it! If a lack of storage in the kitchen is on your con list at your current residence, make sure to plan for your ideal amount in your new home.
Acipe Design has experience in designing pantries and kitchens of all shapes and sizes, including hidden pantries that blend with the rest of the cabinetry. We’ll help you design a layout of upper and lower cabinets and drawers that store everything you need at your fingertips – from silverware and plates to dish towels. Now is also the time to designate the stereotypical kitchen ‘junk drawer.’
Stove Tops
A kitchen design that seems as though it’s here to stay (and I’m here for it!) is double wall ovens and separate stove tops. If this is the way you want to go, it’s smart to make sure the sink and the stove top are neighbors. Rather than walking across the kitchen with a nearly full pot of water, it’s just a few steps away. Have the stove top or the sink in the island and the other directly across. All you have to do is turn around!
Another idea we like to suggest is installing a pot filler above the stove top. You won’t have to move an inch, and pot fillers come in a variety of finishes that can blend in with your other kitchen hardware.
Dishware Storage
This goes above and beyond just where you want your cabinets, but also covers what you plan to put there. You can design your cabinet layout any way you want, but when it’s time to move everything in and put it away, you’ll want a sense of what goes where. When loading all of your dishes, glasses, towels, silverware, and everything else, make sure those everyday dishes are close to the dishwasher. You’ll be constantly loading and unloading them, and the convenience of having their storage area within arm’s length will be a blessing.
Drawers
These go hand-in-hand with general storage. When we bought our first home, the kitchen was unique. Not only was it a galley layout, rather than shelving in most cupboards, there were drawers. The lower pantry had shelves/drawers that rolled in and out, making it easy to put items away and get them out when needed. The same was true in the cupboard where we stored our pots and pans. It made all of our kitchen activities a whole lot easier.
In fact, some people opt for fewer lower cabinets in favor of drawers. Currently, our lower cabinets are where we store cookware and bakeware, the small appliances that didn’t fit in the island or pantry, and some of the bulk size food items we buy. Packing drawers rather than cabinets with these items would allow for easier access.
What’s the mysterious drawer under the oven in ovens with a stove top? No one knows for sure, except for your oven’s manufacturer. Since your home is custom, everything will be new and you’ll have the owners manual – where you’ll find just what that drawer is for. It could be storage, it could be for keeping food warm (think of the utility for your next big holiday meal!), or even the broiler. If you chose a wall oven, add in a drawer that matches the rest of your drawers and cabinetry. You won’t miss out on valuable storage space, and you can keep other cooking tools close.
Soft-Close Cabinets & Drawers
In the house I grew up in, these weren’t a thing. If you opened a drawer too fast, you risked having its momentum pull the drawer right out and spill its contents on the floor. Today’s soft-close cabinets and drawers prevent wear and tear on your hinges and wheels. You couldn’t replicate the results in my childhood home, even if you tried! Drawers and cabinets close slowly and softly and leave less markings and wear and tear.
Keep Unsightly Things Out of Sight
Nothing ruins the flow of a good kitchen layout like having to step around the trash can or recycling bin. Hide these things away in a cabinet, particularly one in the island. It’s likely where you’ll make your biggest messes when it comes to preparing food or having a snack at the seating area.
Butler’s Pantry
My super ultra dream kitchen would have two of every major appliance, but I can settle for a butler’s pantry if there’s not room. A traditional pantry is where you’ll store canned/boxes foods, bulk items, and maybe even some cleaning products that may not fit under the sink. Whatever you use your pantry for, a butler’s pantry is a little more than that. It has cabinet, drawer, and counter space, and many have a second fridge and/or freezer, microwave, or dishwasher. If you love to cook, or have a big family, you may want to budget some money and space for one. Think of the endless amount of dishes, or just the need for another fridge or freezer to handle all of the food and ingredients to cook for a large group or family.
Final Thoughts
There are so many things you may want to include in the kitchen of your custom home. We’ll design your layout with all your needs in mind. Whether you’re a home chef with the desire for a gourmet kitchen or someone who can get by with the basics, designing your ultimate kitchen is one of the key steps in creating the home of your dreams.

