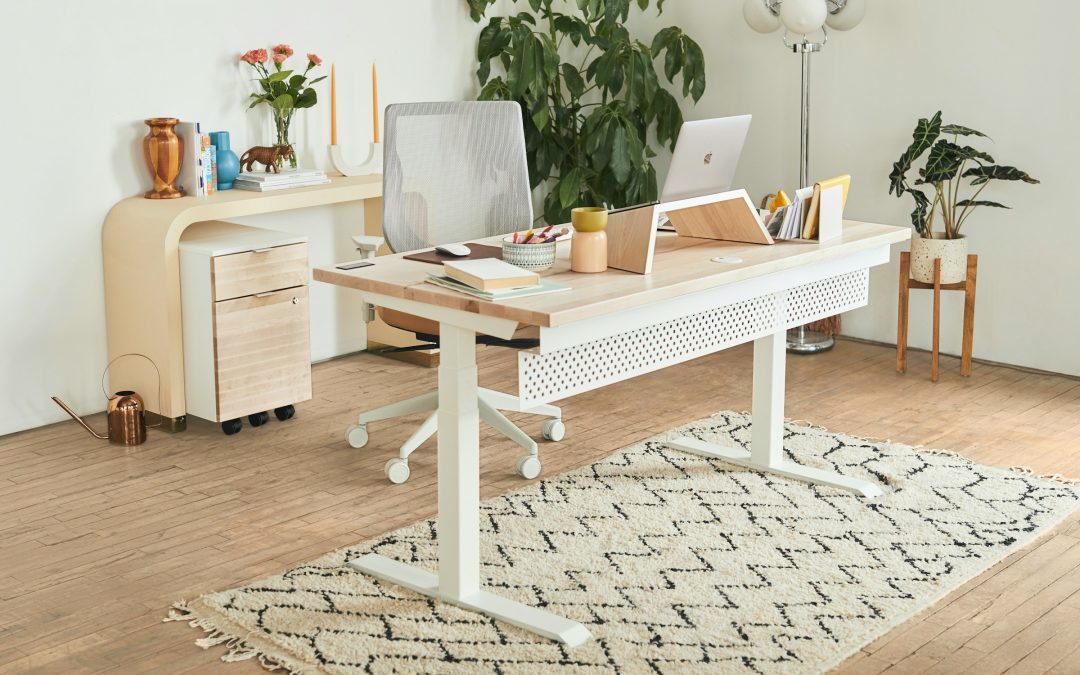The home office is a versatile space. Before 2020, it may have been an actual office space for people who ran businesses out of their home, or it may have simply been the room where the computer and other ‘office’ equipment like a desktop computer, printer, and other necessities.
Since 2020 when the way we work changed and many people started working from home, the need for a more functional and stylish office space within the home became an imperative. School-age children needed a place to study and attend online classes, and adults needed a quiet, private space to work or have online meetings with clients and colleagues. People were spending more time in their home offices than just a quick check of email, or a student typing up an assignment for class.
Rather than just buying a new ergonomic office chair, a standing desk, and outfitting your office with the latest tech equipment, take your home office remodel to the next level and incorporate some of these functional and stylish office must-haves.
Table of Contents
Location, Location, Location
When you bought your home or if you intend to contract with Acipe Design to create the custom home of your dreams, you considered many factors, including location. Some things that determine where people buy include:
– Proximity to work
– Proximity to school
– Proximity to family/friends
– Proximity to conveniences like gas stations, grocery stores, doctors, dentists, and more
– Proximity to whatever else may be important – hiking trails, lakes, a gym, daycare center, or other necessary service
You may measure these distances in time traveled or distance traveled.
Some of the factors for choosing where to set up your home office are likely similar and include:
– Where in the house is it located?
– What is the current function of the room?
– Is there natural light?
– Is it quiet?
– Any other factor that may be important to your comfort and use of the space.
There are no right or wrong answers as to where you set up your home office, but the above questions are some of the most important to consider. If your office is located in the spare bedroom closest to the the hallway bathroom, you may not get the privacy and quiet you need. The back and forth of people going to the bathroom, taking a shower and the like will be a constant disturbance. That bedroom may also not have the best source of natural light – studies have shown that access to natural light increases focus and productivity.
Make a Plan
Along with deciding where to put your home office, you need to decide how it will be laid out. Consider the room’s size, its current condition and use, and take measurements. There’s no point in falling in love with a quality piece of furniture or décor if it’s not going to fit comfortably in the room.
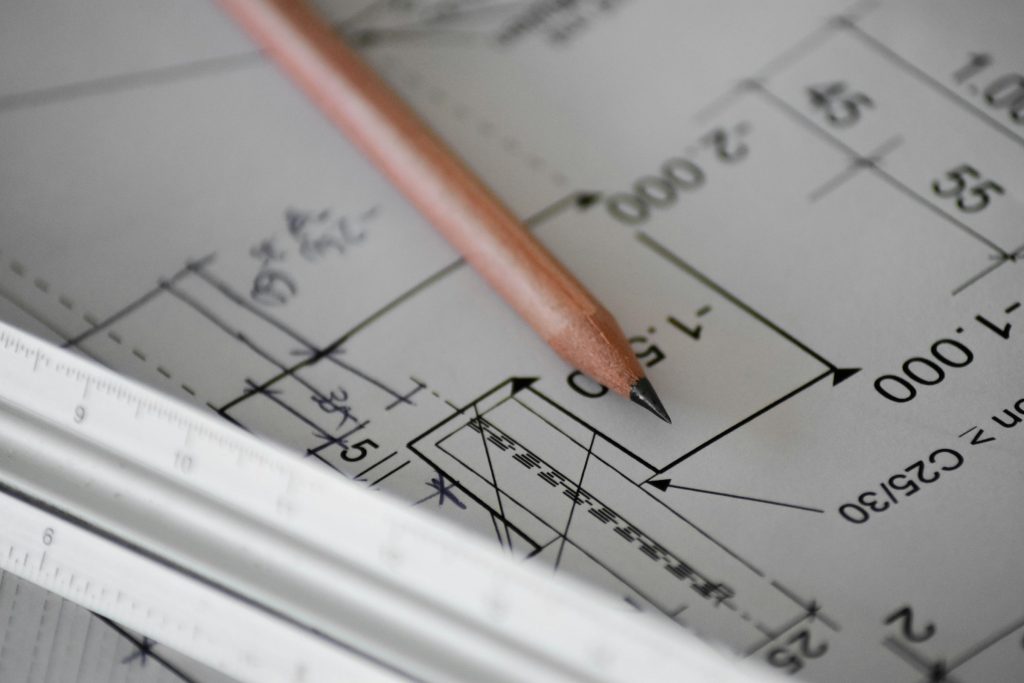
Decide what kind of furnishings and décor you need, the must-haves, then consider the nice-to-haves. Sketch out where things will go, and the barriers to furniture placement like doors and windows. Once you’ve considered all the factors of room size and your needs, it’s time to see what’s out there. Shop online or in-store for the pieces you’ll need and choose the ones that fit your style, comfort, and budget.
Ergonomic Furniture
Ergonomic furnishings are a must for a comfortable home office. If you’re equipping an office for full-time work, well-designed ergonomic furniture is a necessity for health, well-being, focus, and productivity. It encourages good posture, too, and can comfortably cradle your back to prevent straining while trying to sit straight in a basic task chair.
The Importance of Color
We’ve talked about color psychology before. It’s the psychological impact color can have on your emotions. Red can evoke feelings of love and joy as well as anger. While blue can evoke feelings of sadness for some, most have feelings of calmness and bliss. Additionally, the color represents elegance, luxury, and prosperity – definitely things you want reflected in your workspace.
Knowing this, even though you may like red, blue may be the better choice given the purpose of the space. Blue will keep you calm and focused, and thus more productive, but the red may engage your mind in a way that isn’t conducive to work tasks.
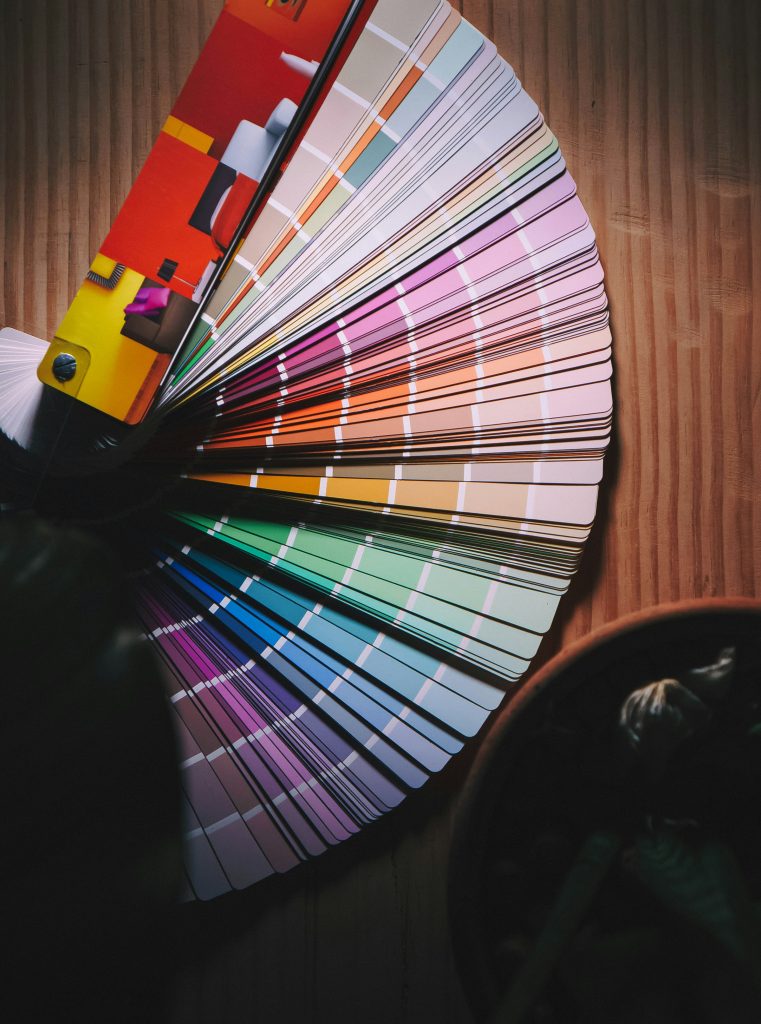
Make sure to keep the shade bright enough, preferably light and airy in the office, so you won’t be tempted to take a nap in your comfortable ergonomic chair whenever you sit down to work. Other colors to consider for your office include greens, off-whites and other neutrals and earthy tones.
For more information on color psychology and how to pick the perfect color for your workspace and every other room in your home, check out our article here on The Role of Color in Interior Design.
Personal Touches
Some companies allow employees to bring in personal items like family photos, the clay pencil cup your third-grader painted in art class, and other personal items. Studies have shown that surrounding yourself with personal items boosts productivity, inspiration, and motivation. After all, having reminders of the people and things you love are a great way to encourage yourself to do your best.
Every time you sit down to work you’ll be in the right mood and these personal touches will hopefully help you overcome the challenges of working from home, especially if it’s a new experience.
Design for Your Needs
The problem with corporate offices is that the perfect workspace is not the same for everyone. Some may want to be surrounded by family photos, potted plants, other items, and loads of color, while someone else may be just fine staring at a neutral-colored wall with few details.
Before you start designing, set your expectations and needs. Starting out with a clear plan of what you need and want before in your office space will make designing easier – and eliminate the need to make changes or start over. Keep in mind your plans will reflect your needs based on the type of work you do.
Eliminate Distractions
There are plenty of distractions merely because you work from home. While there were distractions in the office, they weren’t distractions like the kids getting home from school, the dog barking to be let out, or someone sitting down to watch TV.
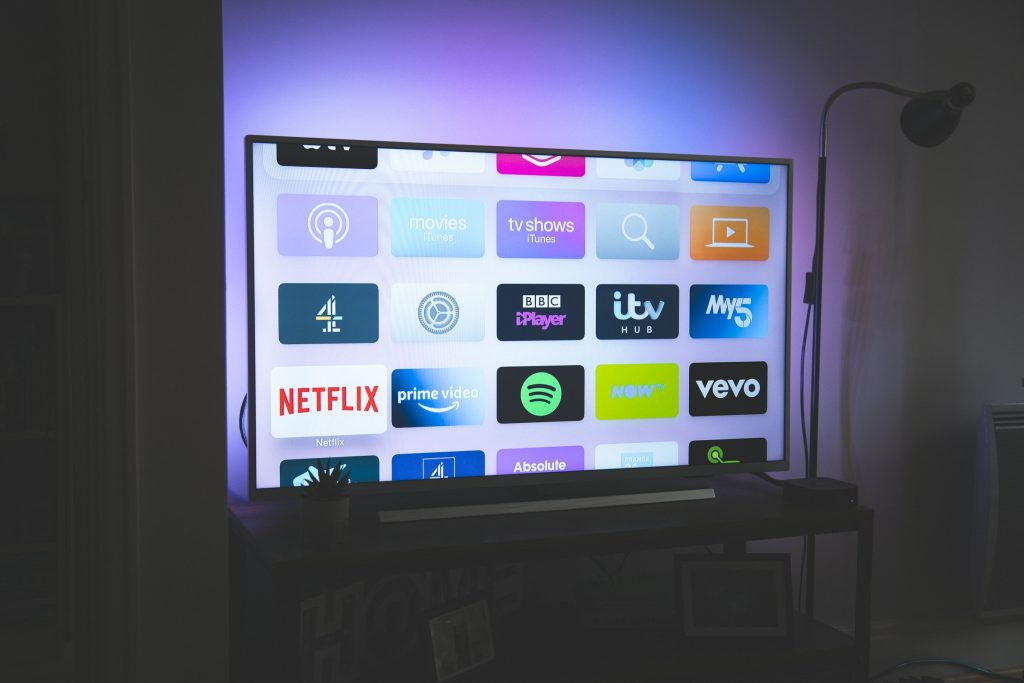
Not only do you need to keep the distractions around your office area to a minimum, keep the distractions out of the office itself: no TV, a No Dogs Allowed policy, and a separate space for the kids to do their homework or play after school. Make sure these “public” areas are far enough away from your office to keep distractions to a minimum.
Address Your Storage Needs
A standard secondary/guest bedroom doesn’t typically offer a lot of space. Your custom home may have a walk-in closet in every bedroom, but you’ll need extra shelves, storage containers, cubbies, filing cabinets, and all the other equipment you need to store the items related to getting your job done. Even a cliché inbox/outbox will keep stacks of needed papers and files to a minimum and reduce the stress of a messy desk.
Having plenty of storage not only means less mess, it means less stress, as well as improved mood and increased productivity.
Organization
Going hand-in-hand with storage is organization. You may have everything stored in “its place,” but make sure your storage is organized and logical. Professional catalogs and books should be close at hand on bookshelves, a pencil cup with pens, pencils, or other little office supplies, appropriately sized storage, and other organizational needs will help make sure everything is in its place and is easy to access and put back when not in use. Personally, I love office supplies and organizational supplies, although my workspace may not always reflect it. Having sticky notepads, pens, paper clips, my stapler, and a pencil sharpener on my desk keeps me organized and working rather than up and down and all over to get things done.
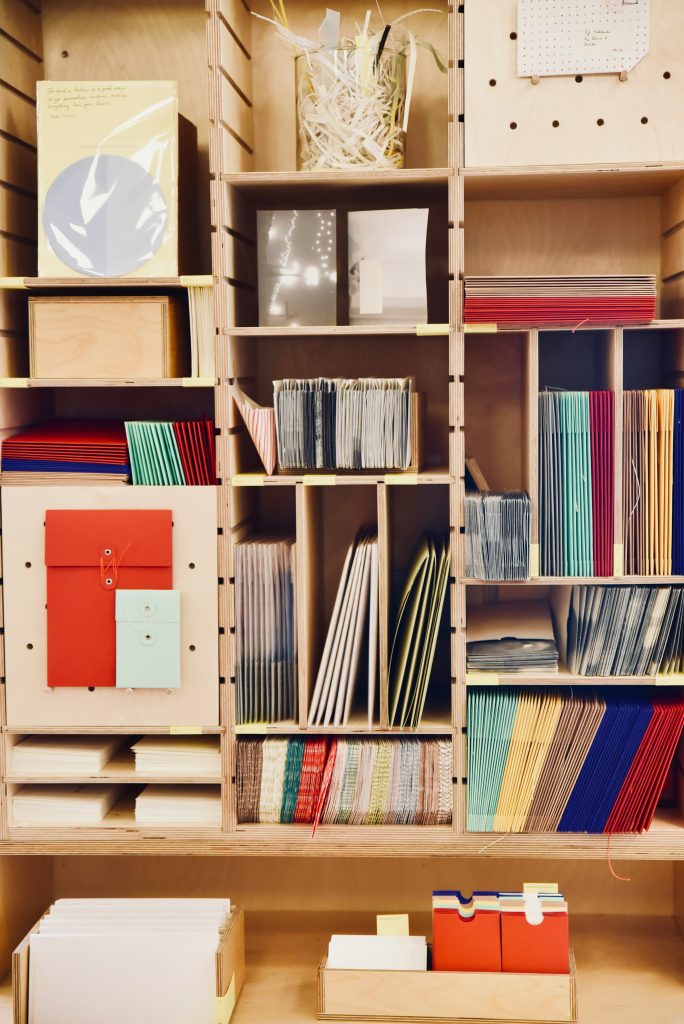
Another thing to keep organized is all the cords and electronics that you need to conduct business efficiently. Hard-wiring for Internet, data cables, and even smaller charging cables can get in the way. They may cause tripping hazards, or just look messy and as if you haven’t planned for your needs. Many existing homes were not designed with our current internet and electronic needs in mind – you may have no choice but to run the internet cable from the hub downstairs all the way up the stairs and around the corner to the office to plug in. No matter where you plug in from, run those cables behind furnishings and under area rugs to keep them out of sight. Bundling cables in a cable holder under your desk can eliminate the entanglement that often happens when cords get draped over the front edge of a desk, too.
Working with Smaller Spaces
Acipe Design can help you design your custom home with a home office space and its needs in mind. We’ll help you decide where it will go in your floor plan, and include the things an office needs to be a productive space for the worker.
But if you’re designing your new workspace in an existing home, you never expected to work from home, you may end up setting up in a smaller area.
The Closet
It’s not the biggest space, but if you have basic office needs like a desk and minimal shelving, turning a closet into your workspace is easy. Bonus – just close the closet door(s) and tuck your workspace away when work hours are over. Your chair can be an ergonomic piece that’s also comfortable for leaning back and reading.
These types of closet-offices work for any type of closet, although you likely won’t have much natural light or any at all in a converted walk-in closet. Secondary bedrooms without walk-in closets will have more exposure to light – both artificial and natural.
Bookshelf Desk
Optimization is key when working with any small space. Choosing furnishings that can pull double-duty is a great way to have an efficient workspace. If it’s comfortable, use a low-level bookcase! The top can be your work surface while the shelves provide storage for office supplies, files, books, and the like.
Note that this unique desk style needs careful consideration. You need a bookcase tall enough to sit at comfortably throughout the work day without slouching or leaning forward.
Loft Bed
This may be more appropriate in a children’s or teen’s bedroom, but it can also work in a home office. If your office itself needs to pull double-duty as a guest room, there are various models of loft beds that offer shelving and a desk area below rather than an empty space. Set up your work area under the bed, and still have a bed for entertaining overnight guests. Bonus! Many of these loft beds have built-in ladders, so you don’t have to find somewhere to store the ladder out of the way during work hours.
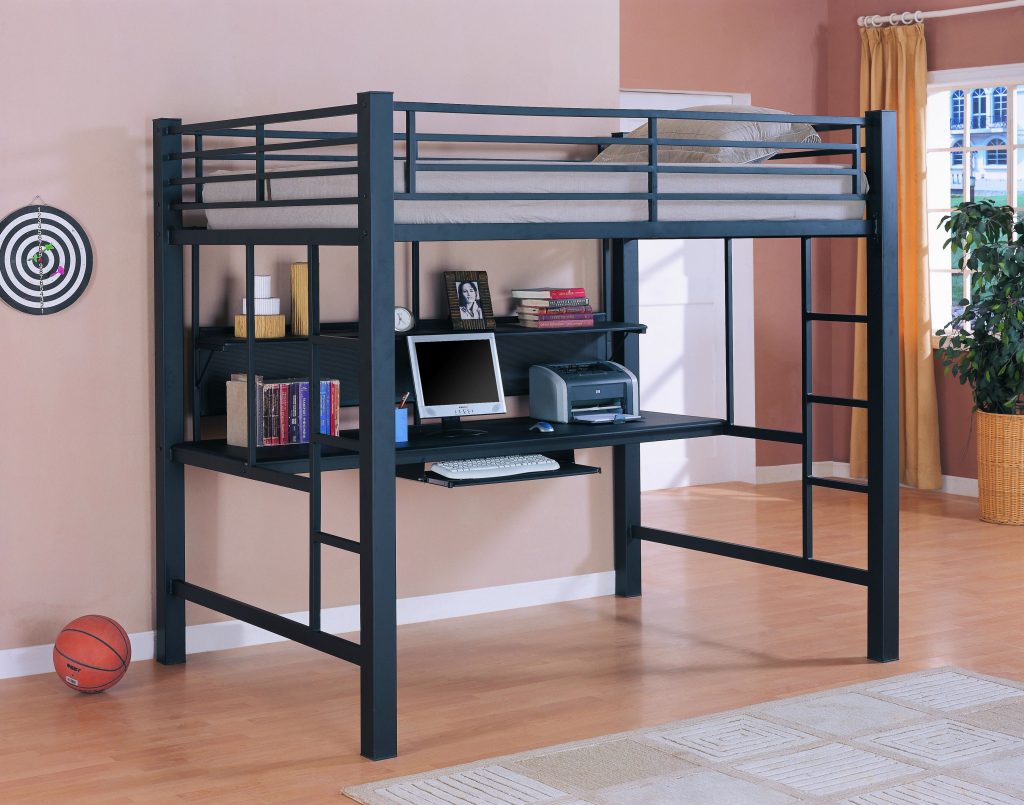
Under the Stairs
This office may not check the boxes for quiet and located away from living spaces, but when push comes to shove in the space war, under the stairs may be the best answer. It’s a popular move today, giving you a chance to customize the area with shelving, drawers, cupboards, etc. The big plus here is that it doesn’t get in the way of traffic flow. The right office chair will push all the way in under the desk and won’t stick out and be in the way when you’re not working. Another plus is that it makes use of an area that wouldn’t otherwise be used. When decorating small spaces, every square foot counts!
Alcoves
Most people think home décor like shelves with art, vases of flowers, and other display items when it comes to the cozy alcove in a home. When you need a workspace, however, that little alcove has plenty to offer.
Before we moved, my office space was in a little alcove. My desk, a tall single-cubby wide bookshelf, my computer, and a couple overhead shelves my husband added held everything I needed in that one little space. The alcove kept my chair out of the traffic pattern, whether or not I was sitting in it. When I needed a bigger desk, the bookcase had to be moved, but the desk didn’t stick out any further than the old one, it was just a little wider.
Zoning
If you have one large space like a studio apartment, or just don’t have a room you can dedicate to an office, create a zone. Zoning is an interior design practice that uses furnishings, décor, paint, lighting, and more to indicate a change in atmosphere or purpose.
Bookcases are a great way to create the office zone in your home. Not only do they divide a space, they offer storage for your office supplies, professional books and catalogs, and the other items you need for a productive workday. An elegant portable room divider adds style to the function of defining your workspace.
Planning for the Future
One day, you’ll retire. Your office will go back to being a guest bedroom, it may be where you keep your computer set up for communicating with family and friends, it may become a hobby room, or serve another purpose entirely.
Read our article about Aging in Place, and how you can plan for it before you even start designing. It’s a concept we use when designing a house from the ground up, as well as considering special areas. For example, a former client wanted an office where they could see clients. This custom space included its own exterior entrance, a “lobby” area, a bathroom, and a office where he saw clients. When this client retires, they plan to convert the structure into an attached accessory dwelling unit (ADU) that may be rented out or used by family for extra privacy. With this in mind, we designed a ¾ bathroom with a shower rather than a ½ bath with only toilet and sink.
Final Thoughts
These are just some of the things to consider when designing a home office that works for the way you work while adding style and fun. No matter the size of the room where you locate your home office, Acipe Design can help you design the perfect space for your needs.
Contact us today!

