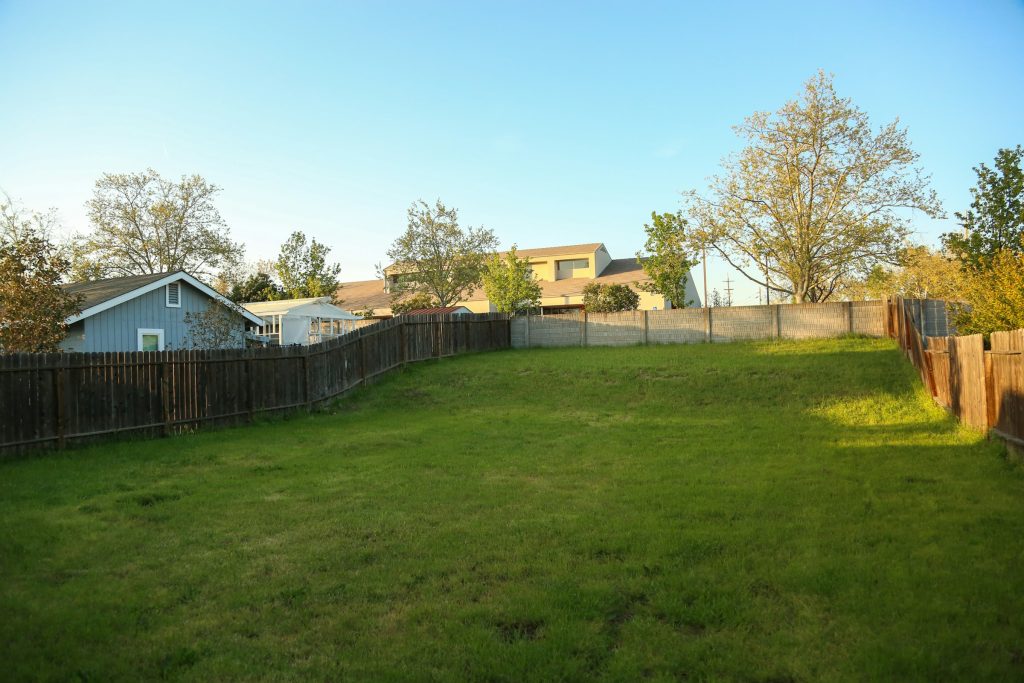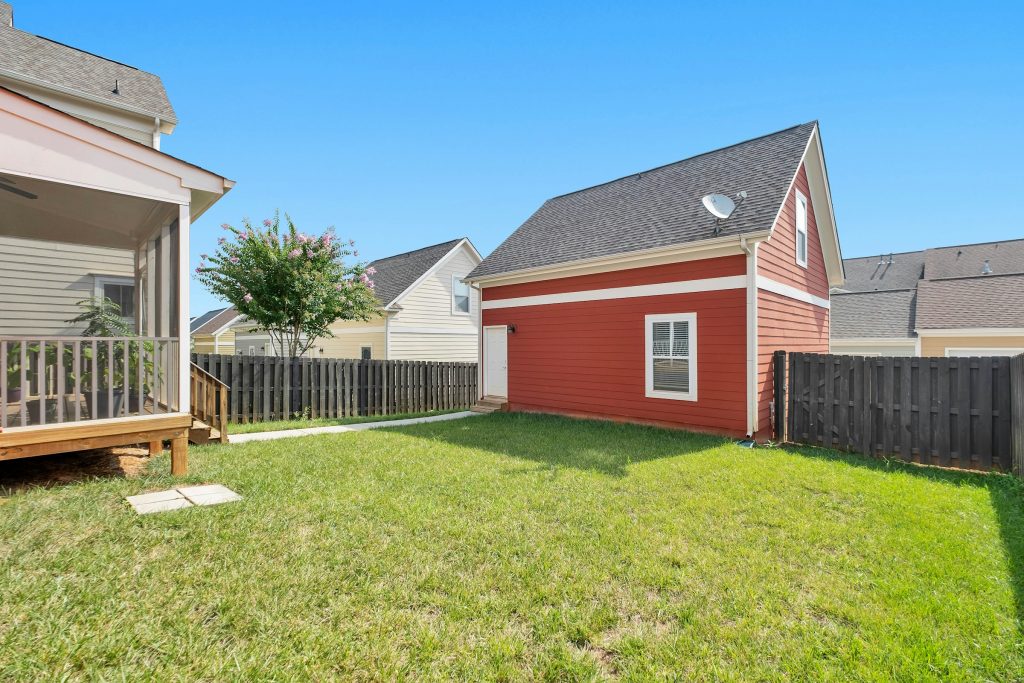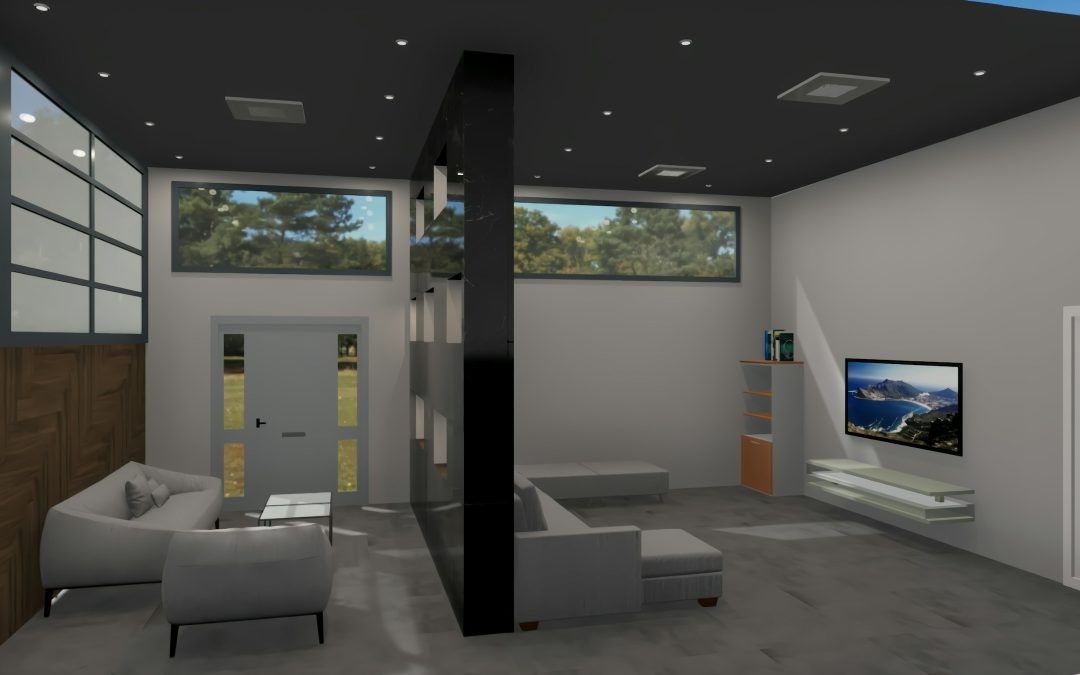Congratulations! You’ve decided to design and build a custom home. You may have big dreams for what you want in your home today, but have you thought about how your home will serve you into the future?
Building a custom home is a big investment – time, money, heart, and soul. You are building your forever home, and hope to stay in it as long as possible. You may even already have plans to pass it down through your family.
Whatever your current plans may be, make sure to add a little here and there to ensure that your custom home can grow and change along with you and your life’s needs.
Table of Contents
Reasons for Expanding Your Custom Home
There may be many reasons why you want to expand your custom home – not just to add space, but also to design for your changing needs. Below are some of the things to consider that will allow you to easily and responsibly expand your home in the future.
Future Proofing
What is future-proofing? It’s designing your new custom home to serve you well into the future. It takes into consideration another concept we’ll discuss – aging in place. Future-proofing your home serves you now as well as into the future, and includes considerations for future modifications for accessibility and mobility, sight and/or hearing loss, overall safety, and additions or removal of fixtures or spaces that change throughout a homeowner’s life. Door width, stairs/steps, and other considerations are evaluated.
Future-proofing also includes planning for future expansion of the home as your needs change. A couple with a baby on the way has a different set of requirements than a couple with multiple children or a retired couple whose children have long flown the nest – and may have children of their own.
When to Plan for the Future
We plan for the future in many ways other than home building. People create living wills, draft power of attorney documents, arrange for childcare, and more in anticipation of the future. Keep in mind, the future can be something as basic as hiring a babysitter for the night when you plan to go see a comedy show, or arranging for someone to pick up your child at school when you’re stuck in a meeting.

When should you plan for the future in your custom home? Now, of course! Building additions or making modifications in the future is a daunting and expensive task that you can take care of before you even break ground. You will have to go through the same planning and permitting process as you are or will be doing when you build a custom home, so why not plan and add that space now? It gives you flexibility and ensures you’re not making drastic changes for a life change you knew was coming.
Your Lot
Planning for future expansion starts before you even draw up plans. When shopping for the perfect spot for your custom home, the lot is an important factor. It’s location, size, where and how you’ll be able to orient your house, and more are all things to consider when choosing the lot that is right for you.
Younger couples with children or planning on children may want to look for lots in neighborhoods with good schools, while an older couple may want to look for a smaller lot that doesn’t require much landscape upkeep.
Your lot and its building envelope – the horizontal area in which you can build your home – will dictate the size of home you can build. Choosing a lot with plenty of space typically means you can build the size of home you hope for as well as the outdoor amenities on your wish list. Consult with an architect or designer on the best use of the lot and how and where you can build if your lot has special conditions.

When it comes to the technical stuff, consider grading and drainage needs for what you plan to build now, and how you may plan to use your property in the future. Other steps to ensure your expansion(s) will go off without a hitch include checking local zoning and building codes. These determine:
– Setback requirements: how far your home needs to sit from road and property lines
– Height restrictions: these may restrict second-story additions
– Land use regulations: some areas prohibit certain types of expansions
Knowing these rules from the start will make your future expansion plans go much more smoothly.
What You Need (or Want) Now
When we build our home, I have plans for a beautiful chef’s kitchen – a large island with storage, a pantry, gourmet appliances, and a number of other features I haven’t thought of yet. We’ll also need plenty of bedrooms as we try to expand our family, and office space for our small businesses.
Other needs and wants include a media room, family room, basement (which may hold the media room and/or family room), work room/studio, and two-car garage. After years of living in smaller home and apartments, we have identified these as our needs and wants and will plan and build for them.
Be sure to sit down, on your own and with your designer, to think about the things that are most important to you as you being the home-building process. Consider your current lifestyle and what you’ll need to continue to live the way you do.
What You’ll Need (or Want) in the Future
Children grow up and leave home to pursue their own dreams. Their bedrooms may sit empty or become guest bedrooms. When we retire, the studio will likely be less important as well.
Other needs and priorities will change, too. As we spoke of in the section on future-proofing, as you age your needs for mobility, accessibility, and safety change. While no one likes to think about needing a wheelchair or walker just to get around the house, it may happen one day. Add wider doorways now, since it’s a structural change that will take time and money you may not have when you’re faced with such a change. Plan for larger bathrooms with shower stalls in addition to a luxurious bath tub in the master suite.
Aging in Place
Aging in place the concept of considering what you’ll need in the future. Planning for aging in place means considering the things you may need as you grow older, so you can continue to live in your home as long as possible. Many of the things we mentioned in the previous section are related to aging in place, and implementing strategies to incorporate them is a smart tool to use in planning for future expansion and/or change.
How to Plan for Future Expansion Now
When you sit down with the staff at Acipe Design, we’ll talk about the things mentioned in the sections above, and help you choose the best strategies to implement your plans so you’re not stuck floundering or scrambling when the time to execute those expansion ideas comes along.
Decide How to Expand
When choosing your lot and designing your home, think about how you might expand. Expansions will be handled differently depending on if you want to expand to the side, back, or up.

Side additions mainly are used to add space to living rooms, kitchens, or bedrooms – or add bedrooms. Back extensions add to these spaces without altering the street-facing design of the home. Expanding upwards by adding a story offers more space when a lot is on a smaller piece of land.
Build a Strong Foundation
Building a strong, solid foundation supports future growth. Before breaking ground, consider whether you’ll add another story or in which direction you’ll expand. You’ll want a strong foundation and load-bearing walls to handle the extra weight in the future.
While you won’t necessarily pour a foundation for a side or back extension, you will want to make sure the soil and structural supports are able to handle the kind of expansion you may want.
Have a Strong Roof Plan
There are many aspects of the roof design to consider when planning any type of expansion, whether you’re expanding up, sideways, or to the back. Creating a simple roof design with the capacity to hold all your dreams is an important step in the initial design process. If you’re expanding up, make sure your design includes choosing certain roof styles, keeping the complexity of the design to a minimum, and preparing the rest of the home with a reinforced foundation, proper load-bearing walls – the list goes on.

Speak with your architect or designer about your second-story dreams. They’ll create a roof plan as well as the rest of the house to carry the increased load. Their design will include a reinforced foundation, load-bearing walls that support future extra weight, a roof with that is easily modified or removed without disturbing the entire structure, and use attic trusses that can be easily converted into living space.
Consider Modular or Prefabricated Options
Work with your designer to create expandable house plans which favor modular construction. Prefabricated sections will offer quick, cost-effective, and minimally-disruptive additions when the time comes.
Home Position
Where you position your new home on the lot will depend on utility access, size and location of building envelope, and natural features – like a beautiful lake or mountain view – you want to include.
Your home’s position on the lot will also influence how you can expand. Narrower lots or building envelopes will require back additions or upward additions, while a wider lot or building envelope will allow for side expansions. The space the home takes up and the way it is situated in that space will dictate how you’ll be able to handle future growth.
Obstacles to Expansion
Your dreams of home expansion may be big, but the space you have to do it in may limit you to a smaller area. Positioning your house properly now can help you avoid things that dictate where you can expand, including:
– Property lines: zoning laws (and where your property begins and ends) will limit how far you can expand. Before starting any work, have a survey done to clearly define and stake the lot lines so there’s no confusion as to where you can build.
– Large trees: Large, established trees have roots and branches that can – and will – interfere with future construction. What is now a mature tree providing shade in the summer can become a large impediment when deciding where to plant your expansion.
– Septic considerations: For homes that rely on septic tanks or wells, the requirements for these necessary utilities will define where you can and can’t build.
Knockout Panels
Planning for future expansion is more than just adding onto the house. Knocking down walls adds extra space without building a whole new room. Place knockout panels in pre-planned spots where you intend to expand later. These are easier to knock out to replace with doors or windows down the road. They offer time and money savings as well, since you won’t need to completely tear down walls or redo parts of the structure.
Technology and Utility Upgrades
You may have the best, most up-to-date tech for your home now, but with the ever-changing tech environment of today, you may soon be left in the dust. Plan for expansion with your technology, too. Utilizing top-of-the-line wiring for date and cable infrastructure, installing a smart home hub, charging stations, and more can prepare your home for future upgrades and expansions by carrying the load of newly designed and built areas. By installing the best now, you avoid having to rewire or add new as your needs changes.

Whenever you add on a space, that space will potentially need services like electrical, plumbing, and HVAC to handle the increased load necessary to create a comfortable new space.
Outdoor Space
Going hand-in-hand with lot selection, planning your outdoor space can help clear the path for expansion. Putting the proper grading and drainage in place now means you can plan for a large patio, green space for the kids to run or an area for a play structure, or just for open space for a future addition.
Your budget may dictate how much you can build now, so having the option to add rooms or extra space to accommodate your expansion needs will be a lifesaver down the road.

Additionally, you can turn outdoor space into indoor space. With careful planning and help from your designer, you can create a beautiful outdoor space that is also primed to become an indoor space if necessary. Turning an unused patio into a sunroom is a great way to expand your square footage.
Unfinished Space
Not every square inch of your home needs to be finished and decorated before you move in. Building in other open spaces like basements, lofts, or utility rooms give you open space to transform into needed space in the future – no demo or construction necessary!
Final Thoughts
The information discussed in this article is not the end of everything you need to know when planning for the future in your custom home design. The staff at Acipe Design will take you through every step of the process, listen to your dreams and goals, and craft the perfect design to meet all your current and future needs.
Contact us today!

