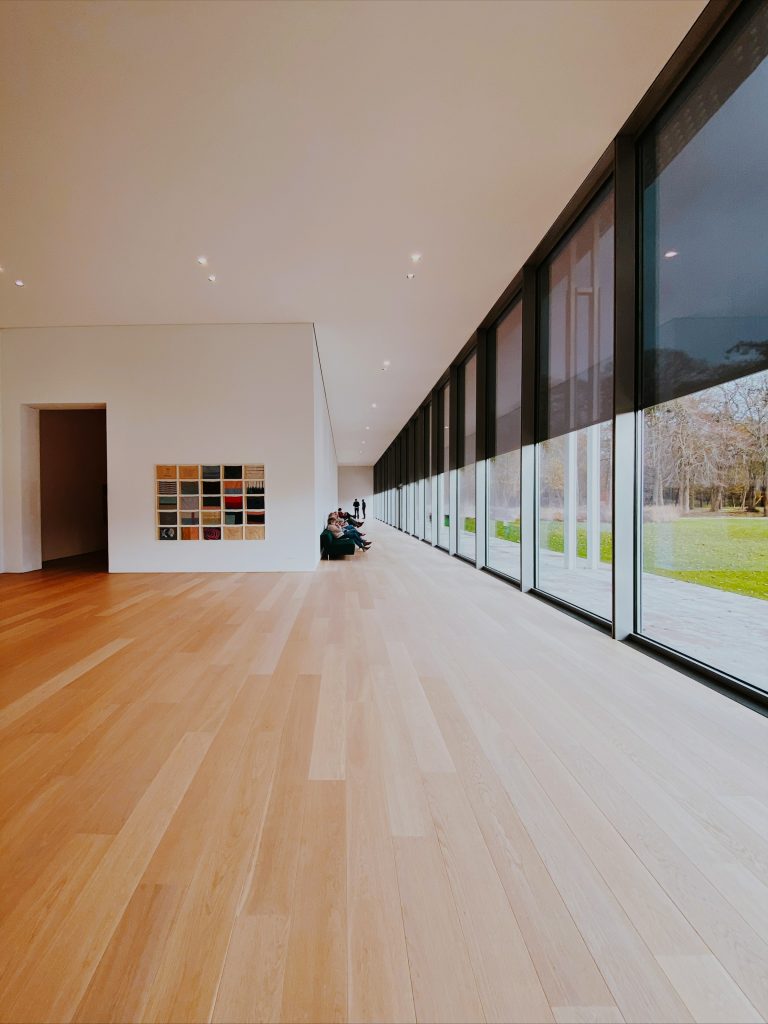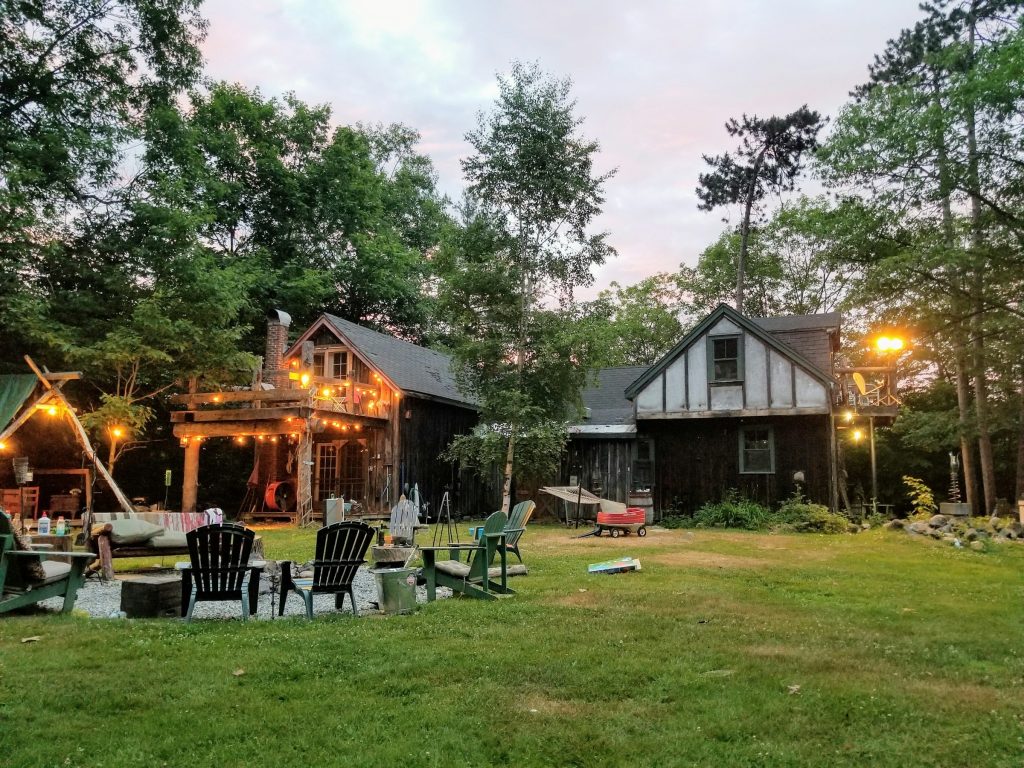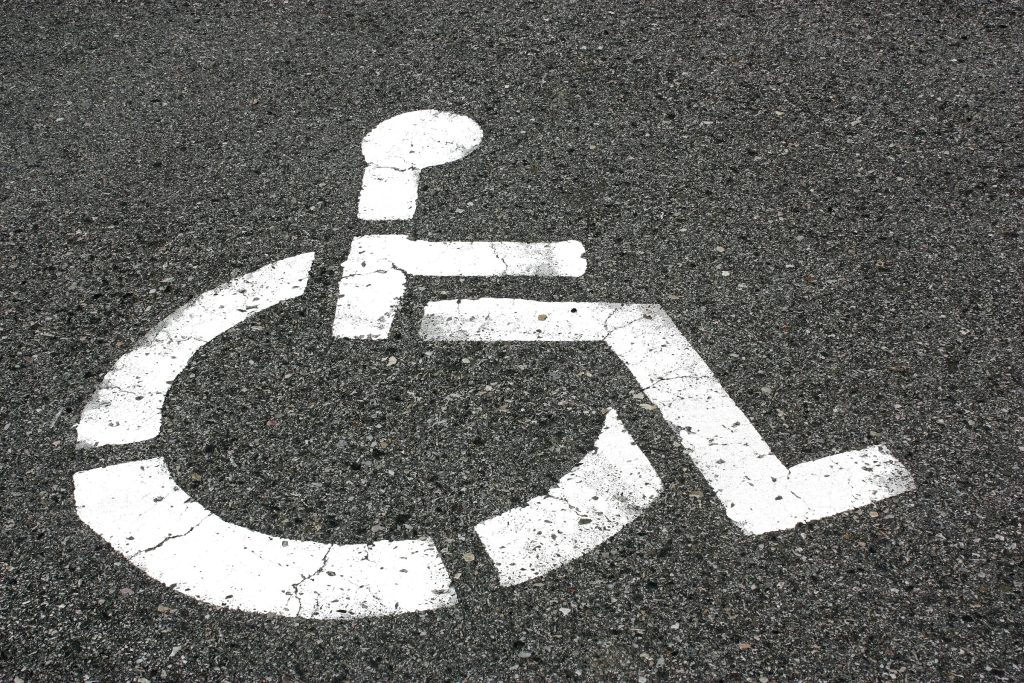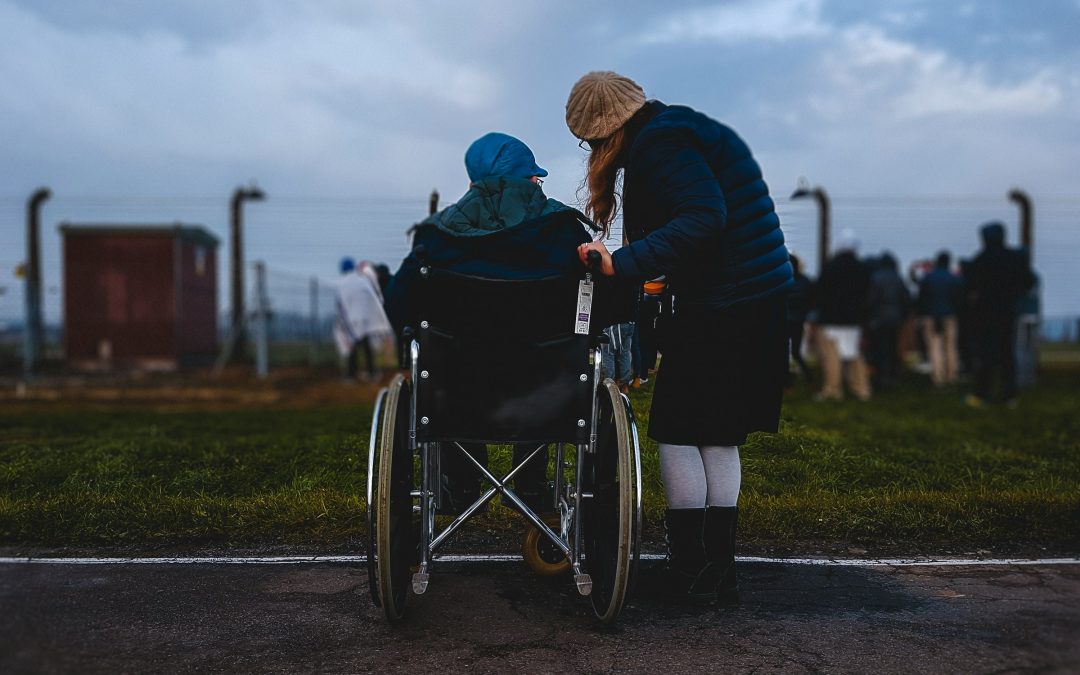Congratulations! You’ve decided to build a custom home. No matter how old you are now, you probably hope to stay in this home for years to come – which means planning for the future. When you embark on building a custom home, you may be single, in a committed relationship, married, have kids, or be looking forward to doing some or all of that down the road.
Another thing to plan for during your custom home build is how you’ll use it in the future. You may be able to easily negotiate the stairs to the basement or second floor now, but have limited mobility in the future. You may not need to think about using a walker or wheelchair around the house, but it may become a necessity – and walkers and wheelchairs don’t necessarily fit through standard door openings. A stacked washer/dryer saves space in the laundry area now, but will you be able to move clothes easily between the two in years to come? Limited mobility and accessibility isn’t just due to old age. Physical disabilities of another nature may limit mobility and accessibility within the home.
During the planning phases of your custom home build, talk to the staff at Acipe Design to decide what to plan for before a far-off ‘what if?’ turns into a current ‘now what?’
Table of Contents
Aging in Place
What is ‘aging in place’? The U.S. Centers for Disease Control and Prevention define it as “the ability to live in one’s own home and community safely, independently, and comfortably, regardless of age, income, or ability level.” To summarize: you don’t have to leave your home just because you’re older.

Aging in place for most means making modifications to your existing home to make it more accessible. This includes planning for things like assistance with mobility up and down stairs, ramps for easier walking, and more. Read our article about Aging in Place for more ideas on how to design a home you can live in for years to come.
Inside
When people think of preparing their home for future accessibility, the first things that come to mind are indoor spaces and modifications including:
Staircases
Over one million Americans are injured due to an unintentional staircase or stairway accident annually. In fact, these accidents are the second leading cause of injury! Despite these statistics, two-story home stand proudly among single-story neighbors. As you get older, mobility changes and you may not be able to negotiate the stairs in the same way you did when you first built your home.
Elevators
Plan for future mobility issues in your two-story home by making room for an elevator. If it’s a cost you didn’t originally consider in your budget, you can still design the space and frame it out, but leave the space empty for future installation.

Additionally, many homes include basements or cellars below the living level. These spaces may be storage, or where you’ve designed an entertainment area or extra living space – which you won’t want to be cut off from due to accessibility limitations.
Floorplan Layout – Turning Radius
There are many reasons an open floorplan is a good idea for your custom home. It allows you flexibility in how you use your living spaces. With the help of the staff at Acipe Design, or an interior decorator, you can plan a space that will be visually appealing as well as accessible for your future needs.
An open floorplan means the ability to add the room necessary for easily negotiating spaces with a wheelchair. When designing your layout in anticipation of mobility needs (compliant with ADA standards), you’ll need:
– A circular turning space of at least 60 degrees diameter
– A T-shaped turning space of 60” (5 feet) square and 36” (3 feet) arms
Floorplan Layout – Doorways
An important design element to include when building your custom home with future accessibility in mind is doorway width. This can be a costly, maybe impossible, change down the road, so it’s best to plan for it from the start. Typical doorways are 28”-32” wide, but ADA-compliant doorways are at least 36” wide.

Door hardware is something to consider as well. Wide throw hings or swing clear hinges. These types of hinges are used when more clearance (throw) is required behind the door when opened to 180 degrees. Opt for lever-style handles which are easier to open compared to knobs.
Bathrooms
Bathrooms are one of the first things people think of when it comes to modifying or planning their home with future accessibility or mobility in mind. Wet, soapy tile is dangerous in showers, and high countertops or traditional bathtubs are ripe for slip-and-fall accidents. When modifying or planning for the future in your bathroom, there are some things you can consider to make it a safe, relaxing oasis now and in the future.
– Install “step-in” tubs that eliminate the need for straddling a bathtub wall
– Install slip-resistant flooring
– Install a “zero threshold” or “curbless” custom shower (this needs to be done during construction as the base is inset into the subfloor or slab)
– Construct walls with structural blocking behind to easily add grab bars in the shower, bath, and around the toilet in the future
– Consider a sink with no cabinet space beneath; such a sink can be easily “rolled up to” and accessed by a wheelchair
– Lower counters to a height that is easily accessibly by someone in a wheelchair
Flooring
You may enjoy the feel of plush carpet and thick padding on your bare feet now, but carpet isn’t the most friendly when it comes to mobility aids like manual wheelchairs and walkers. Mobility aids were best on laminate, vinyl, tile, and wood floors. Consider running the same flooring throughout, not just for a clean and cohesive look, but also to eliminate the need for threshold strips and modifications in height between areas.

If carpet or area rugs are a must for your chosen aesthetic, you’ll want to consider style and thickness, including short pile, commercial, or Berber with minimal padding. Keep in mind flooring is more easily modified down the road than structural modifications like doorways and stairs.
Storage Space
When you work with the staff at Acipe Design, we listen to your needs and wants – including your concerns for the future. We start with a basic design and help you modify it to your dream home. One “rule of thumb” to insist on is having 50% or more of your cabinetry installed as base cabinetry.
Not only does such a ratio help now with making your most-needed items within easy reach, but you’ll be able comfortably access them in the future should your mobility become limited.
Kitchens
There are some things you can do now and in the future to make sure your kitchen can serve you well into the future.
– Place your most-needed items in lower cabinets and drawers; design a kitchen space with more lower cabinet and drawer space than upper cabinet space when possible.
– Include ADA-compliant appliances, like ovens and stoves that feature controls on the front of the appliance rather than the back (where you would have to reach over at hot cooktop)
The staff at Acipe Design can help you find elegant solutions that fit your aesthetic and your want to prepare for a future that may include mobility and accessibility modifications.
– Lower countertops allow wheelchair users to reach the surface or sit level with the counter in the same way non-wheelchair users can.
Closets
Your new walk-in closet in your custom home may look like a magazine layout, with shelves, drawers, rods, and cubbies for your extensive wardrobe, but how will it serve you in the future? Make sure to install lower closet rods and shelving in anticipation of future mobility issues. Pants, shirts, and skirts hanging high overhead may be inaccessible to wheelchair users, and having lower rods will help them access their favorite outfits easier.
Outside
You may have been busy considering everything you may need to modify to live comfortably inside your home, but don’t forget about your ability to enjoy and continue to utilize the outside of your home as well, and pay attention to things including:
The Entrance
You need to be able to access your accessible home! There are a number of things you’ll need to modify on the outside of your home so you can enjoy living inside your home. These exterior modifications start with all the entrance doors – the front door, back door, and even the door to the home accessed through the garage. Make sure to include, or allow for modifications like:
– A door handle that’s easy to grasp, single lever, and operable with one hand-in-hand
– A deadbolt with a dual-function release mechanism
– A doorway 36” wide and with 32” of overhead clearance
– Include a full-length sidelight or double-peephole for visibility
– Stoop of at least 5’ x 5’ (if applicable)
– Exterior door threshold slopes no higher than ½” from the bottom of the door
Frontyard and Backyard
Building with accessibility in mind applies to more than just the entrance and inside of the home. Outdoor relaxation areas need to be considered, too. Brick, cobblestone, and grass are top picks for frontyard and backyard area, but aren’t the most mobility-friendly. Mobility aids like manual wheelchairs and walkers do not navigate these materials well, increasing the risk of fall and injury. Plan for future accessibility to outdoor spaces by choosing wood or concrete for outdoor living space.

Ramps
When it comes to single-story homes, the problem may be getting into the home. Design a home where small staircases can easily be fitted with ramps. There are minimum requirements for Americans with Disabilities Act (ADA) compliance, including:
– Maximum grade of 1:12 (1” rise per 12” run)
– Maintained 36” width from top to bottom of ramp
– No more than 30 linear feet of ramp without a leveling out area
– Have secure handrails
Doorbell & Mailbox
Another potentially overlooked detail when planning for future accessibility concerns include the doorbell and mailbox. The doorbell requirements not only serve the physically handicapped, but also those who may become hearing impaired.
Make sure to build in a doorbell system at 48” – the height of a wheelchair. Additionally, consider making the doorbell loud enough to be heard throughout the home, and install LED flashing lights that are triggered when someone rings the bell, in order to assist those who are hearing impaired.
Garage
When you begin to need mobility aids like a wheelchair or walker, your transportation needs change as well. Many people need to purchase a wheelchair-accessible van. Raised-top wheelchair-accessible vans need a garage door opening height of 9’ (minimum) open vertical clearance from the finished floor.
Parking Spaces
Go to any public parking area and notice the handicap parking spaces. These spaces are bigger than the rest of the spaces in the lot in order to accommodate the space a wheelchair or mobility aid user needs to navigate.

When projecting your future mobility needs during your custom home build, make sure non-garage parking areas are at least 12’ x 6’ with at least 48” of clearance on one side (for the loading and unloading of wheelchairs).
Final Thoughts
This is not an exhaustive list of everything you need to consider when building a custom home with future accessibility in mind – you can plan down to the smallest detail. Acipe Design will discuss and listen to your accessibility and mobility needs and concerns and help you create a home that you can enjoy now and well into the future.
Contact us today!

