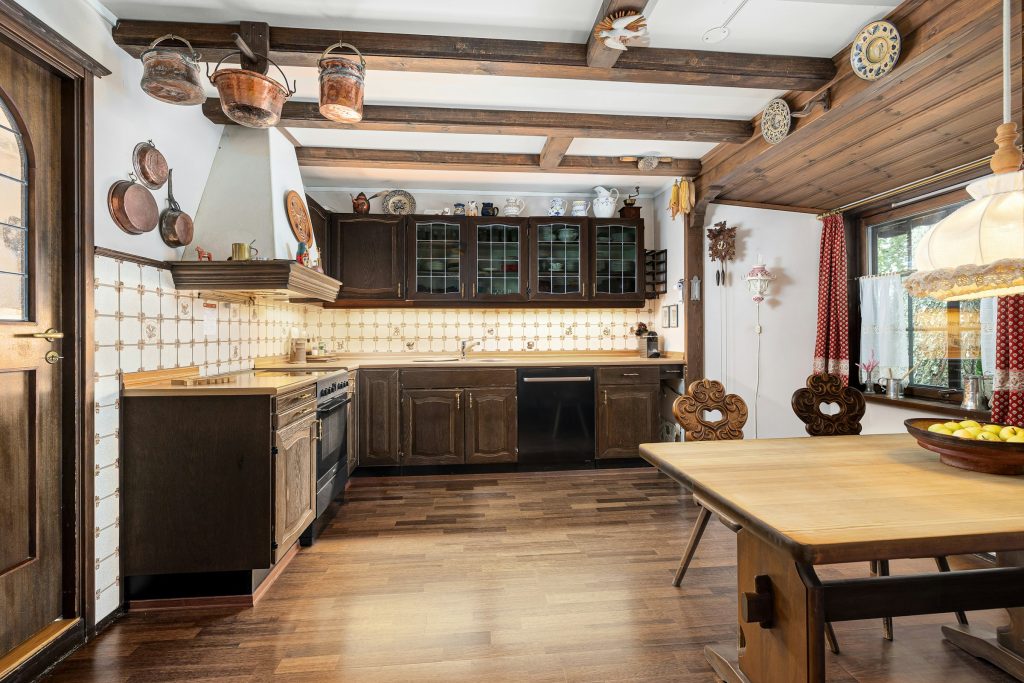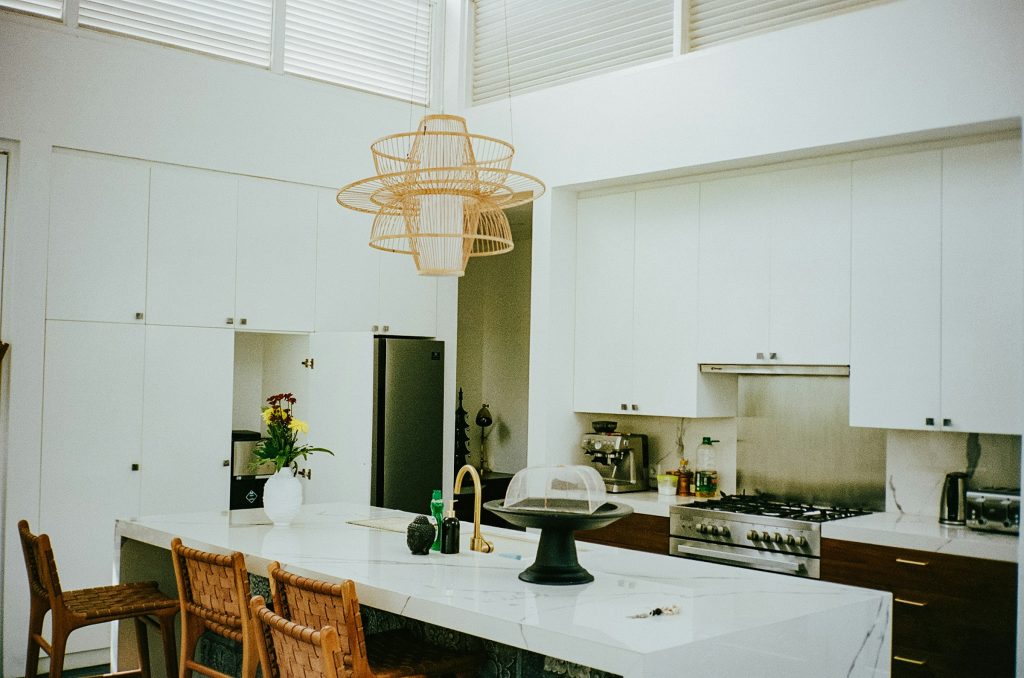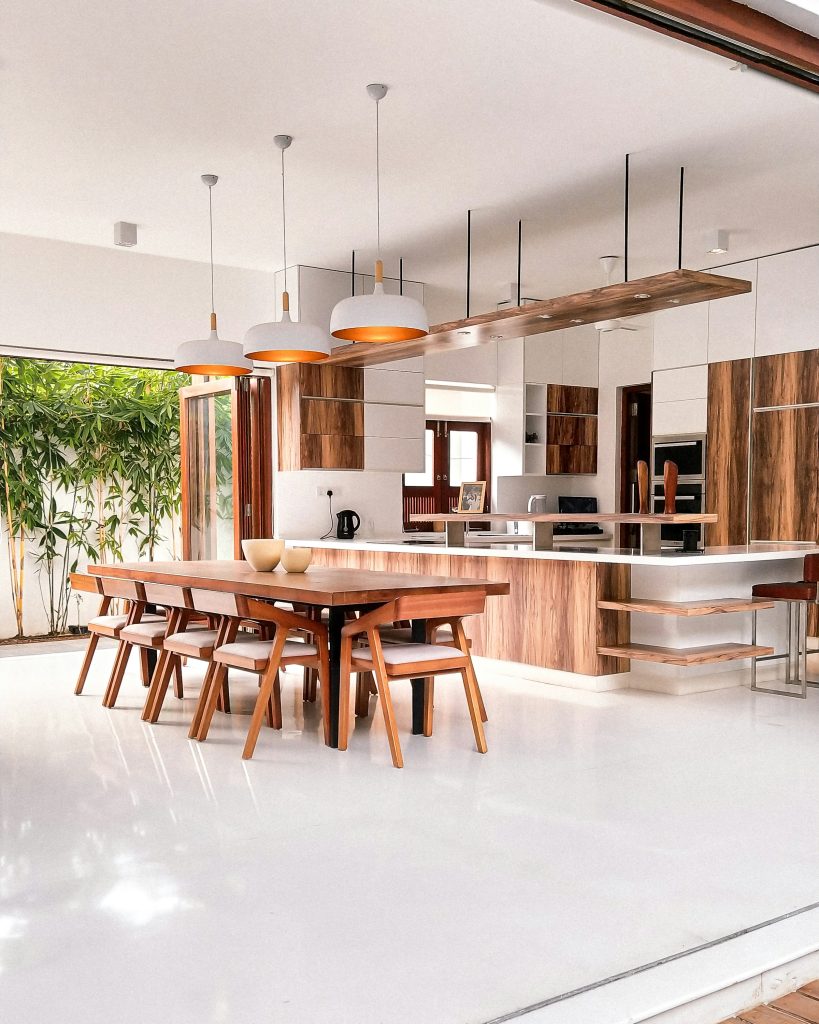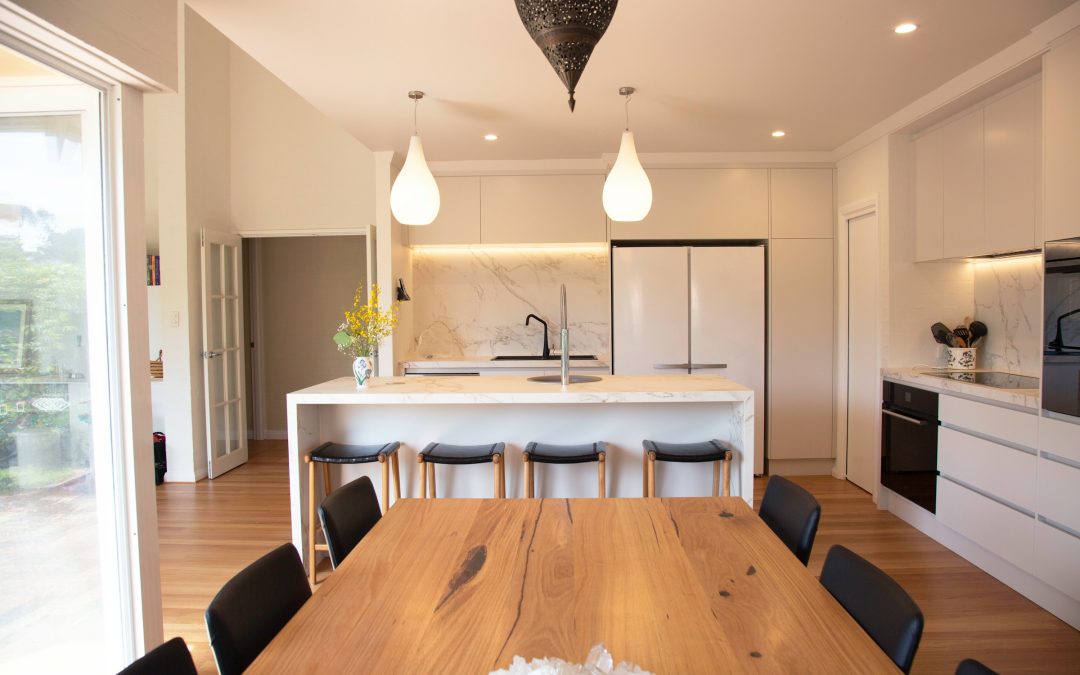When you decide to build a custom home, there’s a lot to think about. What will the exterior look like? How many floors? How many bedrooms? How many bathrooms? What total square footage do you want? And the list goes on.
When it comes to comfort and efficiency, having the right layout is key. If you want to think further down the line and consider resale value as well, there are key places to spend your money: the primary suite and the kitchen. The staff at Acipe Design can help you answer those questions, and design a home that’s perfect for you and your lifestyle.
Table of Contents
Open Floor Plan Kitchens
Many modern homes have an open floor plan that combines living, dining and kitchen spaces, with bedrooms flanking it down separate hallways, or on another level in the case of multi-story homes. Living and dining areas may be defined by furniture placement, lighting, or other means. But the kitchen, whether connected to the rest of the space or not, is an unmistakable space.
Kitchens in Other Floor Plans
Older homes were designed, obviously, for the times they were built. In the home I grew up in, the front door opened into a formal living room complete with wood-burning fireplace. If you turned to the right, you walk through a doorway leading to the kitchen and the dining area beyond.
The Closed Kitchen
The closed kitchen is a kitchen that follows traditional home design approaches. Each room in the home: the kitchen, dining room, living room, and private spaces like bedrooms are all separate from one another. A closed kitchen keeps cooking noise and odors out of other spaces and provides a quiet, focused work space for meal prep.
A closed kitchen benefits from only a few of the kitchen layouts we’ll discuss, including L-shaped, single-wall, galley, and U-shaped. The limited space of a closed kitchen does not allow for the features of many open plan homes do, including kitchen islands, peninsulas, or the G-shaped layout.
Types of Kitchen Layouts
Believe it or not, there are a number of different kitchen layouts. Which one you go with with will depend on your needs and wants. The basics of a kitchen: stove top, oven, sink, dishwasher, cabinets, and counters will all be included, but just how they work within the space is up to you. The types of layouts include:
U-Shaped
This versatile and space-efficient layout maximizes counter space and storage. Read our article on How to Design a Home with a Focus on Storage for tips on how to incorporate more storage in your kitchen design. The U-shaped kitchen features workspaces on three connecting walls (forming a U shape) and allows easy movement between those zones. Keep in mind the U is about the workspace, not necessarily the design of the whole kitchen. U-shaped kitchens can be open to the next room, or closed off with a fourth wall and a door. Consider this kitchen layout if you’re planning a medium to large size kitchen, or if your family has multiple cooks.
Additionally, a U-shape is the perfect layout for the “kitchen work triangle” which puts major appliances along each wall, typically the refrigerator and oven and cooktop on opposite sides with the sink and dishwasher in the middle for easy navigation and less steps during meal prep. Tip: If your U-shaped kitchen has enough space, adding an island is a great way to add extra work and storage space, and possibly seating.
L-Shaped
An L-shaped layout features cabinets and major appliances arranged along two adjacent walls, forming an L shape for your workspace. The highly-adaptable layout works well for both large and small spaces, with a more open feel and good traffic flow. For L-shaped kitchen in open floor plan homes, add an island or kitchen cart for more storage and workspace.

Place the refrigerator at one end, the stove or cooktop on the other, with the sink in between for easy prep, cooking, and cleaning. If your L-shaped kitchen includes an island, install a wall oven and add the cooktop to the island for extra counter space on the L.
When compared to U-shaped kitchens, L-shaped spaces don’t offer as much storage space, and corner cabinets can be difficult to access, leading to an even bigger lack of storage.
Galley
The galley kitchen is formed by two parallel walls of cabinets and appliances surrounding a central walkway. They’re ideal for small to medium sized kitchens with limited space – and only one cook. A well-planned galley includes the fridge and stove/cooktop at either end of one wall and the sink on the opposite wall, making everything within easy reach without missing the efficiency of the kitchen triangle we spoke of earlier. If you plan to include a microwave in your galley design, choose an over-the-range model to keep unnecessary small appliances off of work surfaces for maximizing available space.
Island
No man is an island, but this kitchen layout has one as its focus. In modern homes, a kitchen with a massive island as a focal is perfect for those who love to entertain or gather the family in a central location. These large islands offer storage space, work space, and gathering space, since many include enough room for seating on the opposite side of the workspace.

You’ll find island layouts work best in medium to large size kitchens. The central island is surrounded by counters, cabinets, and appliances, typically in an L-shaped or U-shaped design. Some appliances, like the dishwasher, microwave, stove top, or even a wine rack or fridge can be found integrated into the island.
One-Wall
Open up your kitchen even more by keeping everything on one wall. This single-wall style features everything – all counters and major appliances – on a single wall. It saves space and looks great in small or large open-concept living areas. Such kitchens maximize floor space and offer a streamlined aesthetic.
If the kitchen isn’t going to be the biggest part of your budget, this may be a great option, since all the plumbing and electrical work is only necessary on one wall. With only one wall of workspace, the kitchen triangle doesn’t matter. Instead, line your appliances along the wall in the way you’ll use them to create an optimal flow. A typical set up is fridge on one end, microwave, stove/cooktop on the other, with the sink in between.
Peninsula
A peninsula layout may be similar to an L-shaped layout, but with an extra peninsula for extra counter and storage space. The kitchen in my childhood home had a peninsula layout, but not in the same way. The short peninsula was counter space with cabinets below, while the longer parallel walls held the sink and dishwasher on one side and fridge and oven on the other.
The modern adaptation offers similar advantages as a U-shaped layout, with an opportunity for extra seating at the peninsula. Such layouts are best for medium sized kitchens that lack counter space but cannot accommodate a full-size island. Set up your appliance layout as you would a U-shaped kitchen, leaving the peninsula empty to take advantage of the prep and storage space it offers.
Open-Concept
We briefly touched on the idea of the open-concept kitchen layout in the beginning. It breaks down traditional walls which creates one open space that combines all the daily living functions of cooking, dining, and socializing. An open-concept kitchen is perfect for entertaining, as well as make smaller homes more spacious and inviting.
Another perk: open-concept kitchens often have more opportunity for natural light to flow, reducing the need for artificial lighting.

Open-concept kitchens create multiple sight lines (keep an eye on the kids playing in the living room while you prep dinner), and even offer flexibility in furniture and appliance placement. In terms of appliance placement, look to L-shaped or U-shaped layouts for guidance. Many open-concept kitchens take advantage of built-in, panel-ready appliances that can blend into the rest of the cabinetry for a streamlined look, or bold commercial-style appliances that make a statement from anywhere in the home.
Broken-U or Broken-L Shaped
These layouts take the traditional layouts of the same name and modify them. These layouts create a break in the U or L to add elements like windows, doors, or pass-throughs. These layouts work best in kitchens with multiple entry points, and help create a more open feel while adhering to the traditional design.
Like the open-concept layout, these layouts bring with them an opportunity to let in more natural light by placing cabinets around windows rather than across a fully-closed wall. Other ideas for the ‘break’ include bar seating, an island or a peninsula, depending on the space created.
G-Shaped
The G-shaped layout is an extension of the U-shaped design which adds a peninsula or partial fourth wall of cabinetry and/or workspace. Like the U-shaped, it offers extensive storage and counter space as well as an interesting and convenient way of adding seating without taking up much extra space.
What to Consider When Deciding on a Layout
You may like a certain design, but will it work for you? The G-shaped design may sound interesting, but you need to consider if it’s practical for your needs. Some home cooks thrive in galley-style kitchens, while others may feel cramped. When considering which one is right for your new home, the staff at Acipe Design will help you navigate the process. We’ll take you through, step by step, discussing your space needs, the workflow and functionality and storage you need, your entertaining preferences, ventilation needs, as well as desire for natural light.
Final Thoughts
When you’re ready to build your custom dream home, the staff of Acipe Design is here to help. We’ll walk you through the different kitchen layout options available and how they’ll work in your home. We listen to your needs and wants and design a whole home that reflects your dreams – and you’ll stay in for years to come.
Contact us today!

