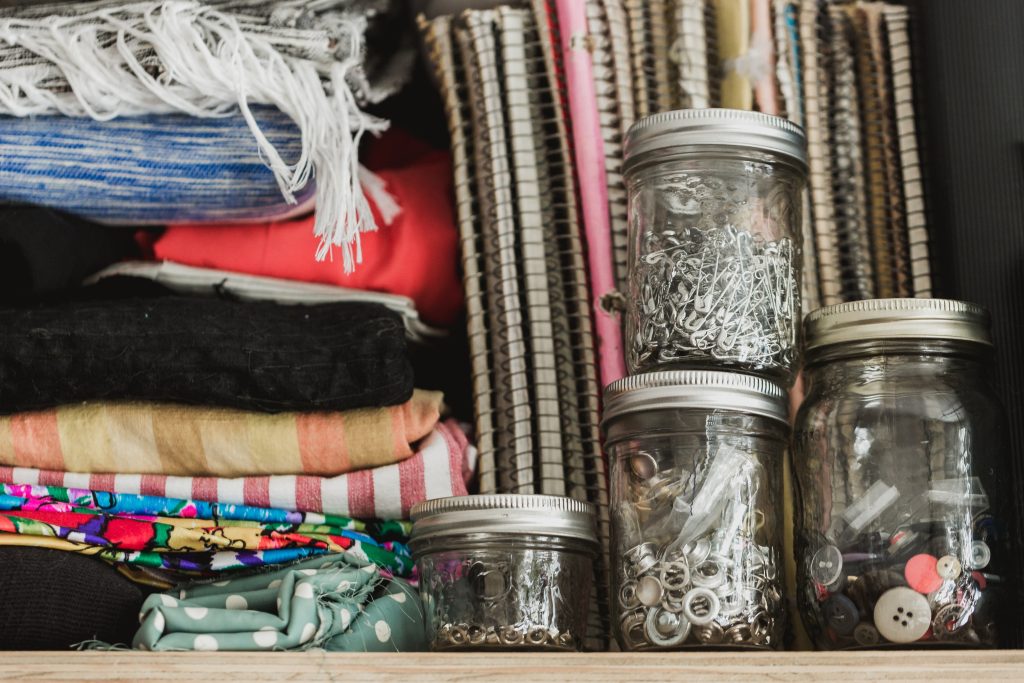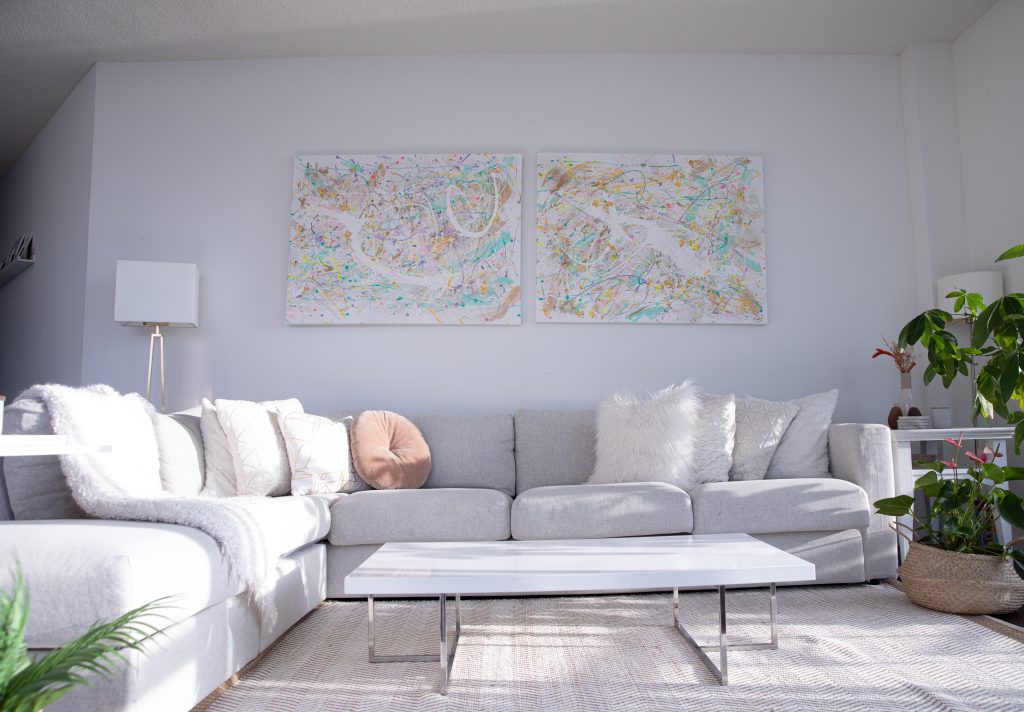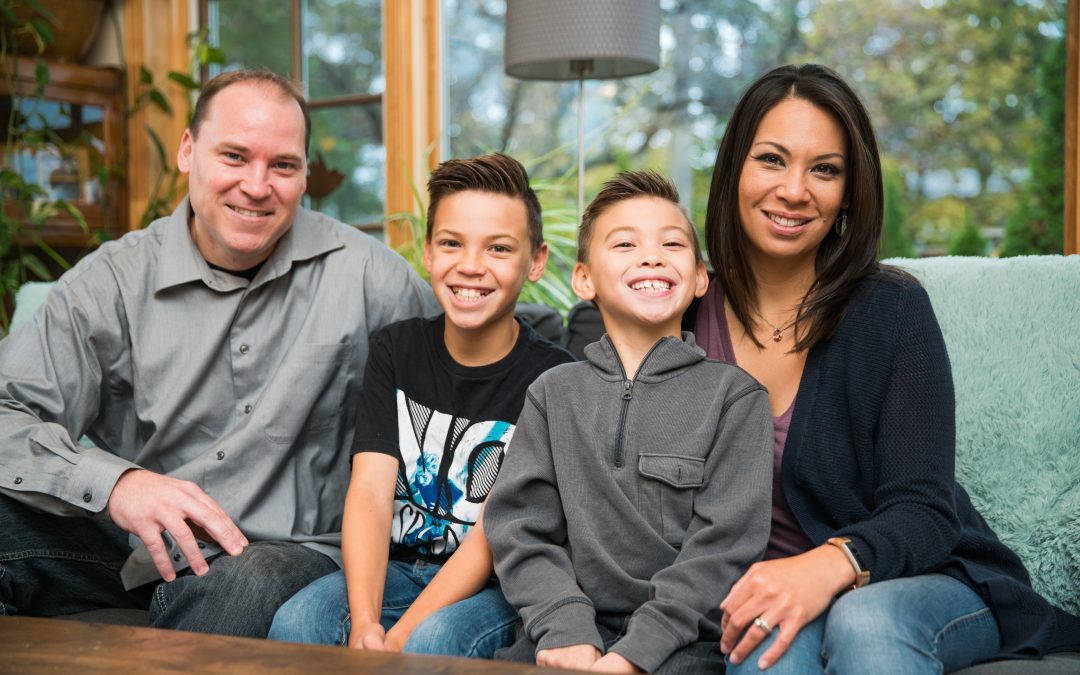Turn on the TV to your favorite home design show, and you’ll see your favorite designers tackling a home design with a family in mind. Whether they’re designing for a family with young children, older children, or a couple hoping to start having children in the future, there are several things they include with family and children in mind.
These design ideas aren’t just for existing homes and can be built into your custom home design from the beginning. There will be no need to knock down walls, move plumbing or electrical lines, or make the $15,000 decision to remove a wall and put up a support beam to achieve the open floor plan you’ve always dreamed of.
We will help you throughout the design process to create spaces that will work for your family’s current and future needs.
Table of Contents
Floor Plan
The first thing you might think about when designing your home is the layout, or floor plan. One story, two story, one story with a basement, or any other combination you can dream up is possible. You can choose a sprawling open floor plan that combines all of the living spaces, like the kitchen, living room, and dining room, into one big space. You can also choose to have more defined spaces, like a formal dining room away from the kitchen or separate living and family rooms.
When we discuss your needs, we’ll help you with space planning, room placement, and more. In our first townhome – an existing home, my wife was concerned about having the primary bedroom on the first floor and the other bedrooms on the second. She was concerned about getting to our children in those rooms, and the idea of them getting hurt on the stairs. We were only in the planning stages of starting to have children, but it was a major concern of hers.
As we looked for our first family home, we eliminated homes with bedrooms on separate levels, finally opting for a single level home where our newborn son’s room ended up right next to ours.
We have both been business owners for years, and a home office is a big deal. Current space issues have us sharing an office, interrupting each other’s phone or Zoom calls, breaking each other’s focus, and just being downright cramped.
When we begin building within the next year, our design will include separate office spaces with doors that close so our individual businesses won’t be bothered.
Keeping an Eye on Kids
Our son is now a high school senior and 17 years old. By the end of the calendar year, he’ll be 18. There’s not much we need to do to keep an eye on him. We’ve even considered building him an accessory dwelling unit (ADU) so he can truly have his own space.
But families with young children want to be able to keep an eye on the kids while still getting things done. A go-to answer for that is an open floor plan. You can be in the kitchen making dinner and be able to look over to the living area where the kids are playing.
Storage
One issue my family and I have always had with existing homes is storage. Tiny closets, even small walk-in closets, cramped kitchens with minimal cupboards, and the lack of a basement or enclosed garage has put much of our things in off-property storage units, or piled and crammed in the storage space available in our home.
As my wife expanded her cooking skills, she got various larger countertop appliances like a stand mixer, pressure cooker, and air fryer. Limited counter space meant limited prep space and storage. The storage problem was solved with the purchase of a large pantry cabinet. We recently added more prep space with a small, movable island. In our home design we’ve added what she calls a “sprawling” island as well as a generous walk-in pantry for all of her appliances and special ingredients.

Some families need storage for other things, like toys, books, and more. Drawers built into benches, built-in shelving, and other custom furnishings that hide clutter are easily incorporated into the design. When you no longer need to hide toys and other toddler clutter, these drawers help pack away extra bedding or linens, items specific to the room, or anything else you want out of sight.
Separate Living and Play
When designing your home, think about how you want your life separated. Creating separate living and play rooms can keep the peace and the clutter from spreading throughout the house. The kids may still drag out toys to play with in the living area, but storage, kid-size desks, vibrant colors, and all their favorite toys at their fingertips will have them busy for hours in the playroom and keep your living room clean and clutter-free.

Mudroom and Laundry Room
Some homes have a large space that does double duty. Families living in climates with snow, ice, mud, rain, and even dust storms of the desert like having a place to drop their outdoor gear. It keeps everyone from tracking the mess of outside through the house. Mudrooms typically offer storage for backpacks, boots or shoes, coats, and other things to grab on the way out the door.
The laundry room can be a separate room or combined with the mudroom. A functional laundry room for today’s families typically includes a washer and dryer, a utility sink for washing delicates, a folding table, storage for laundry soap and fabric softener, and maybe even a sturdy hanging bar for hanging delicates after washing. If you prefer space when doing laundry, consider making it a separate room. Make it more family-friendly by putting it near most of the bedrooms. Kids can learn to do their own laundry, from washing to folding and putting it back in their closet.
Safety
Now that you’ve considered all your wants, consider the biggest thing you need in a kid friendly home: safety. There are ways to incorporate childproof locks, door handles, and more without bulky add-ons from the hardware store. Discreet additions can be made during the design phase that will fade away into the background.
If you don’t want to add rubber corner guards that don’t match your furnishings and will undoubtedly stick out, consider décor that’s already rounded. Round tables, chairs, and accessories are beautiful and elegant with built-in safety. You can even select custom child gates that blend with the wood or metal of the area for an intentional look rather than an afterthought.
Outside
You might focus so much on making the inside of the home livable for you and your children that you forget about the outside. If you have a large plot of land, you may have added things like play structures, a pool, or just a lot of open space to run around and have fun. Family time outside is where you can make some fun memories, but there are times you’ll want or need to stay indoors while the kids play outside. Large windows or glass doors that look outside allow you to watch what’s going on outside while completing chores inside.
Final Thoughts
We at Acipe Design know there’s a dream house for every client, and we want to help you design it to your custom needs. When your custom need has to fit residents from newborn to adult, we help you design the perfect home.
Contact us today!

